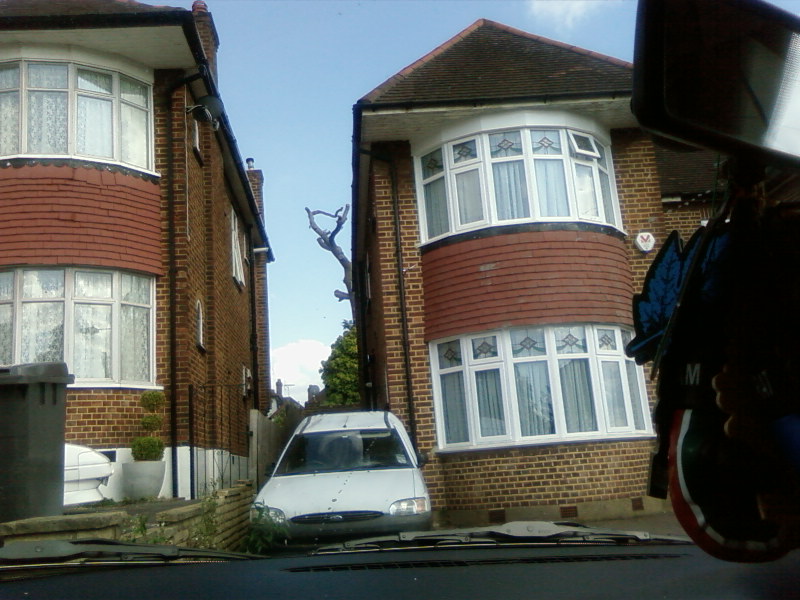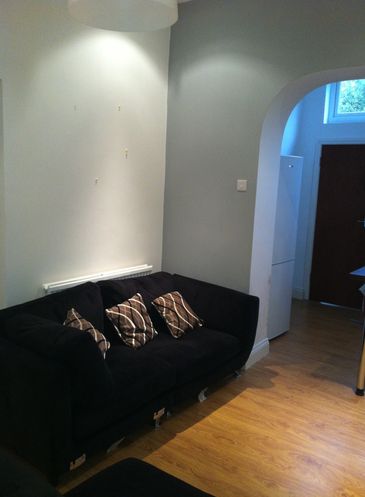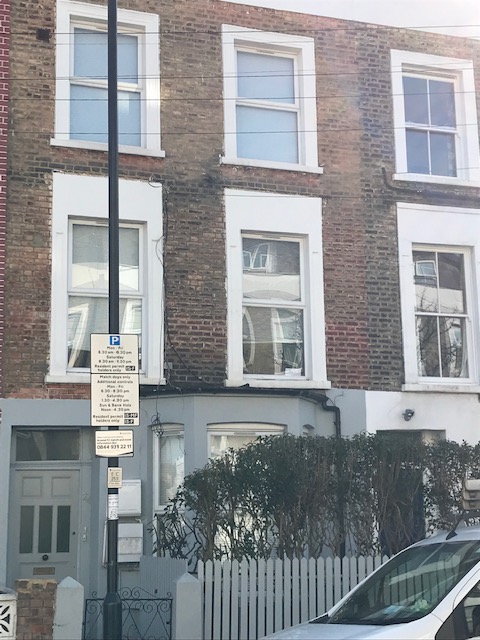Specification
Leasing Terms
Costs
Features
Location
Description
This is an opportunity to rent a 3 double bedroom with studio self contained 4 bedroom centrally heated semi detached property. This spacious house benefits a two car driveway with large rear patio area and large garden.
This accomodation has the benefits of versitle living accomodation with sepearte utility room and ground floor shower room with toilet and sink.
The property is within walking distance of Brighton University and a 10-15 minute bus ride to the seaside and local alfresco dining shops. Moulscombe Station is 10 minues walk away for acces to London and other major destinations.
You will enjoy living in this quiet neighbourhood.
Front Bedroom – 12’9 x 12’1
Dining Room – 18’8 x 17.4
Utility Room & Shower Room – 8’10 x 6’7
Stairs rising to First Floor Landing
Bedroom 11’9 x 10’5
Bedroom 10’6 x 10’5
Bedroom 7’4 x 7’0
Bathroom 6’5 x 6’2
Front Garden
Private Driveway
Large Rear Garden

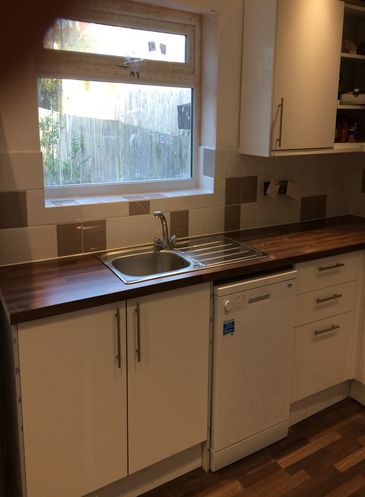
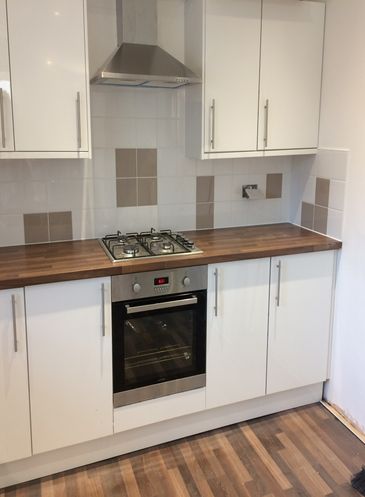
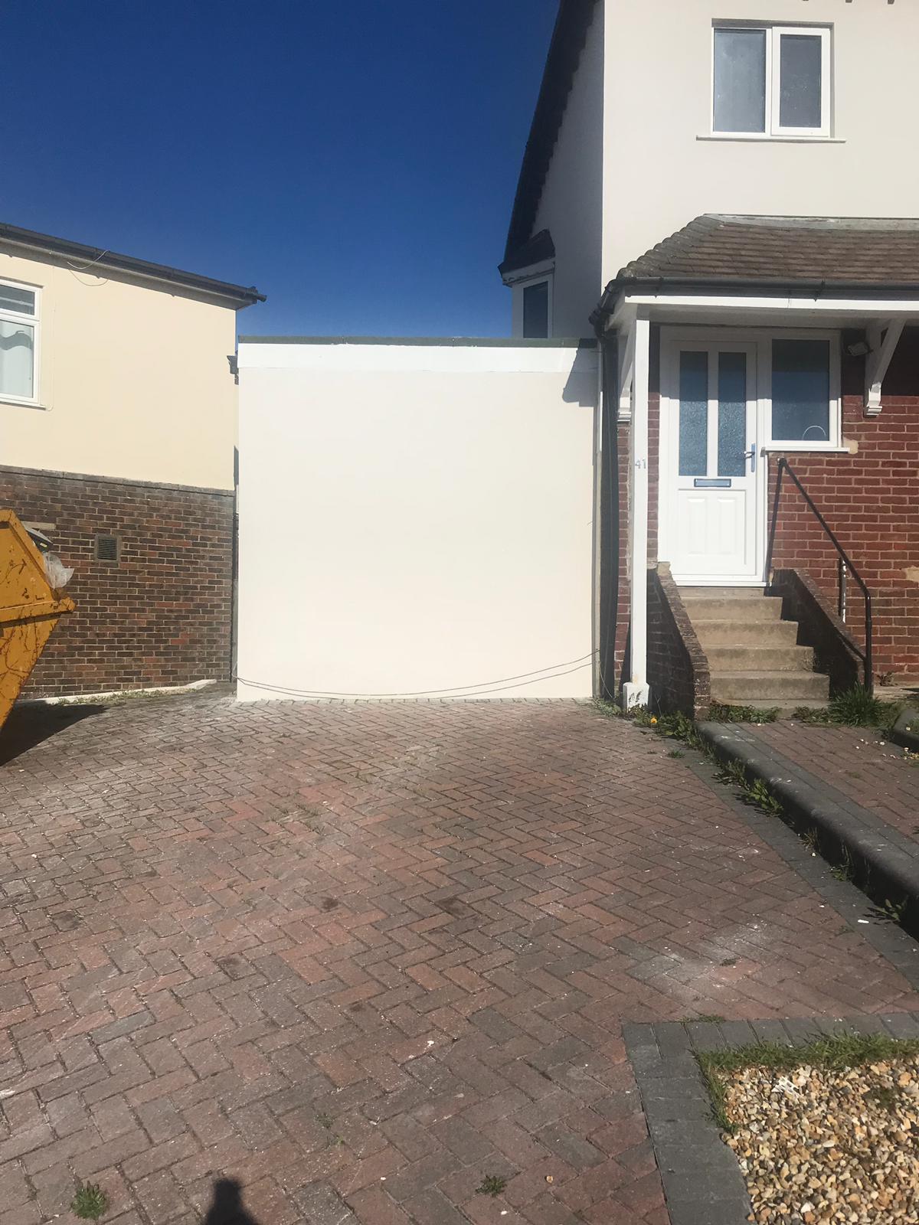
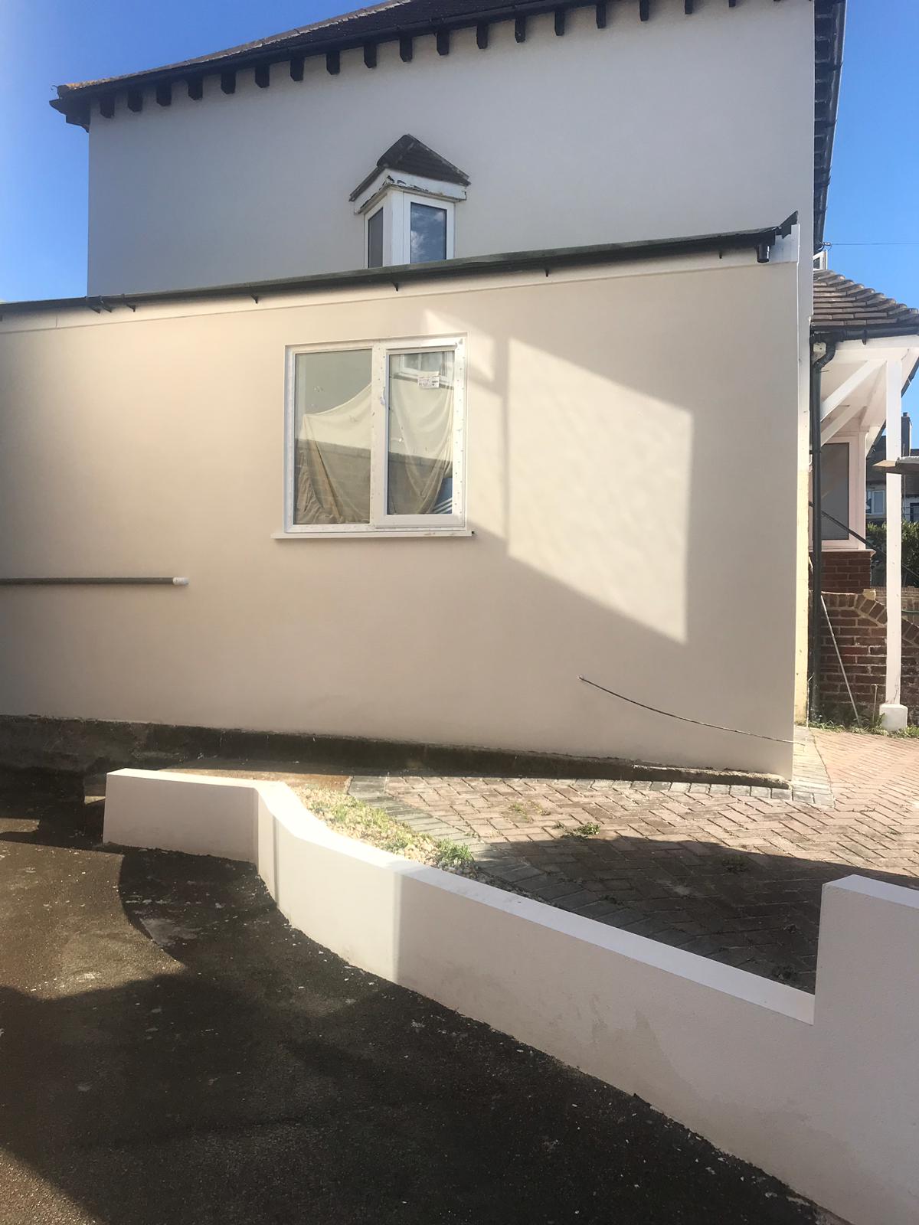
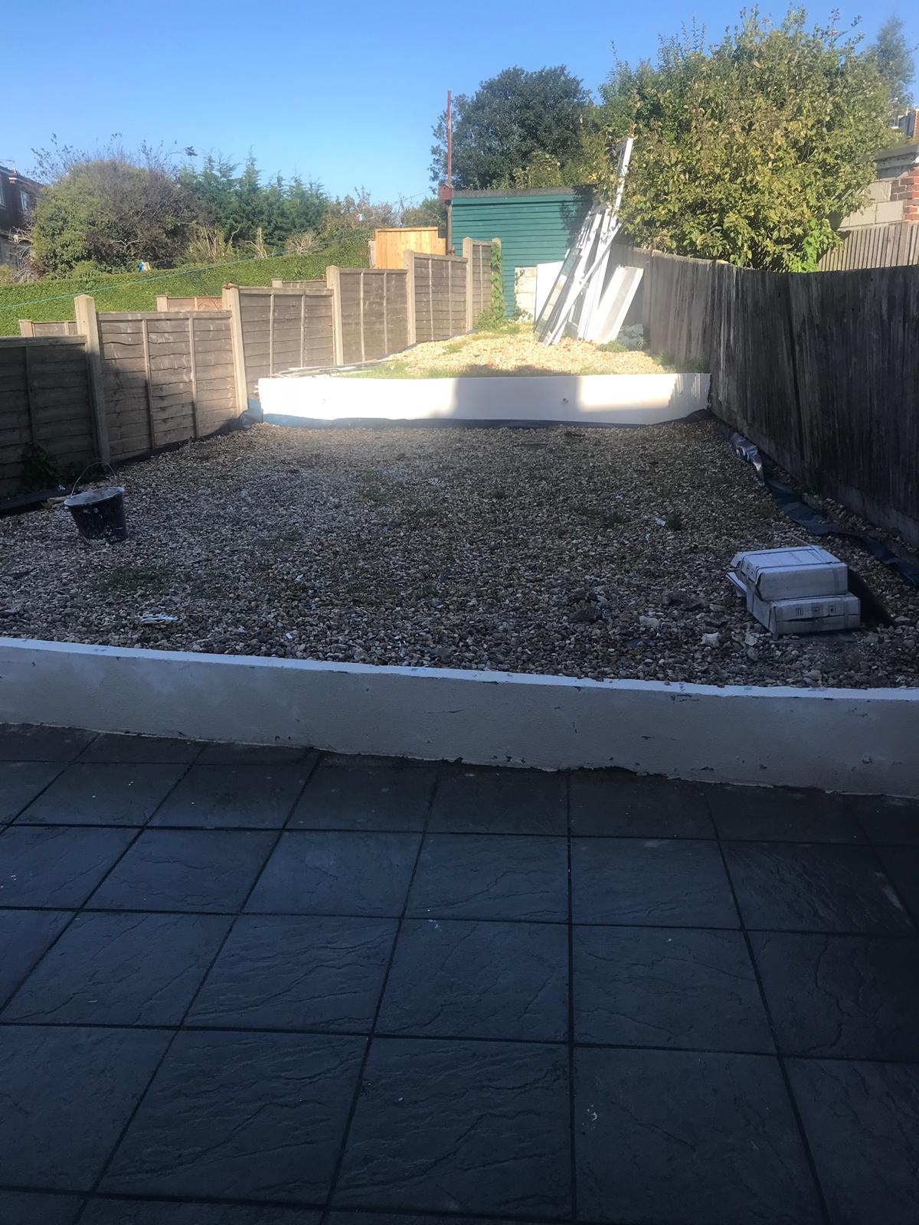
 Write a Review !
Write a Review !
