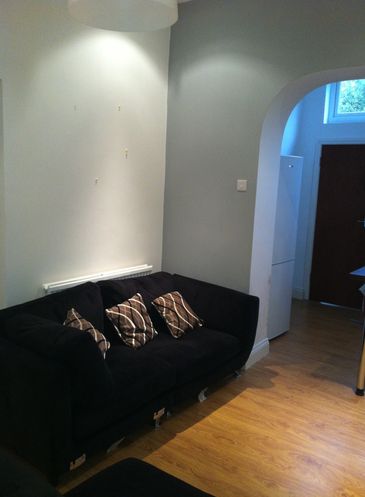Specification
Leasing Terms
Costs
Features
Location
Property Video
Description
Property Description
This beautiful ex local authority 1 Bedroom Flat is located in the borough of Islington. The flat is off the popular Liverpool Road and sits opposite Paradise Park and its numerous facilities and urban farm.
The flat offers a double bedroom, modern fitted kitchen and bathroom, security entry to the building and a private balcony off the lounge overlooking the park. Local shops and tube stations of Holloway road, Caledonian Road are close by.
Property Feaatures
Private Balcony Overlooking Park
Bathroom – Bath with Shower, Low Level Flush WC and Hand basin
Bedroom – 3.6mx3.3m
Kitchen – 3.73mx 1.9m
Lounge – 5.26m x 3.02m
Entrance via communal security with stairs to first floor. Smoke and Carbon Monoxide Alarms Fitted.

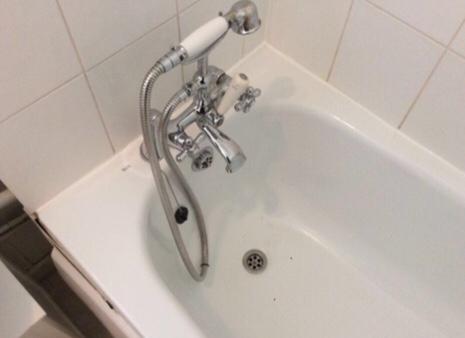
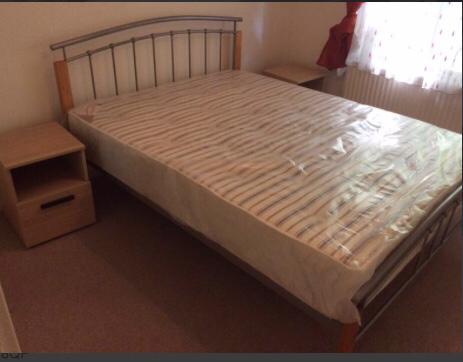
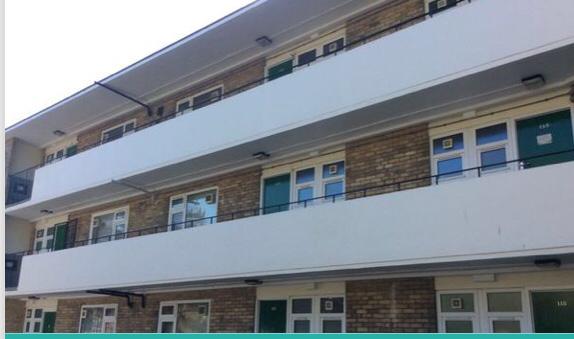
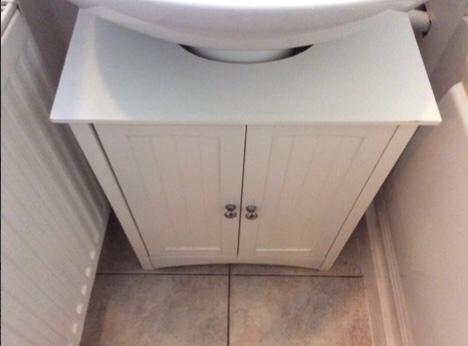
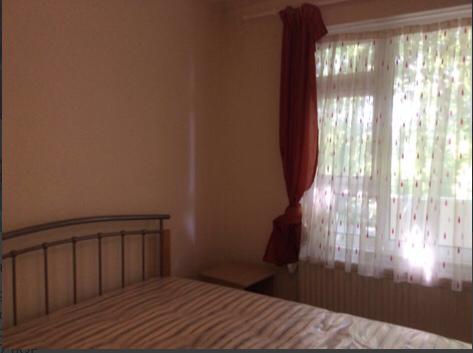
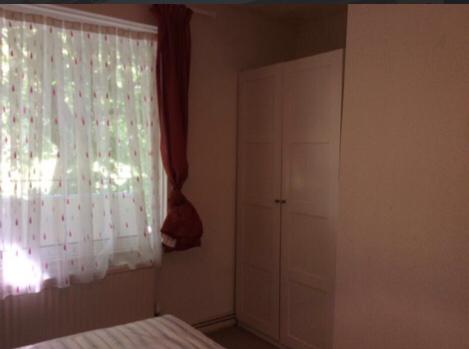
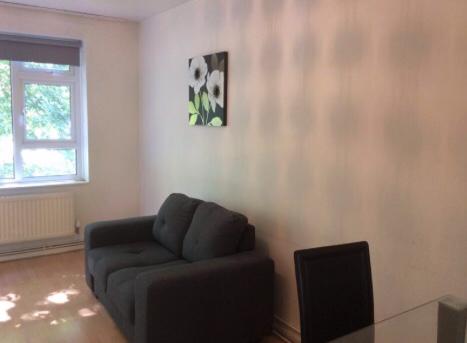
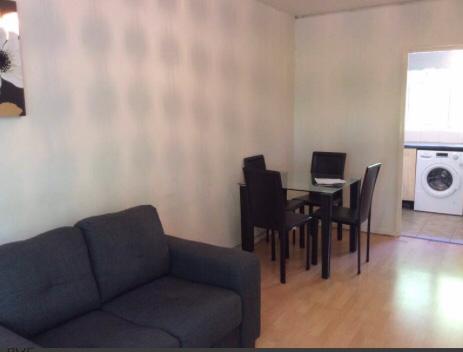
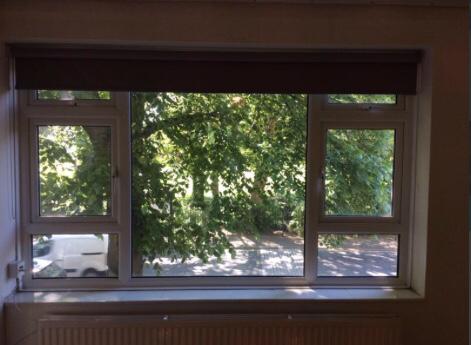
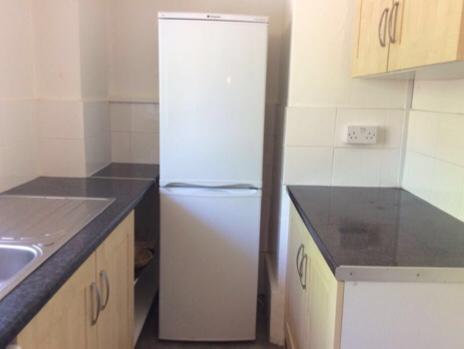
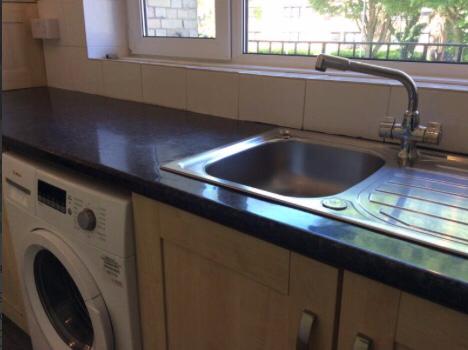
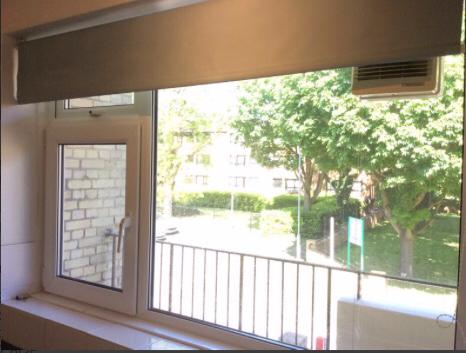
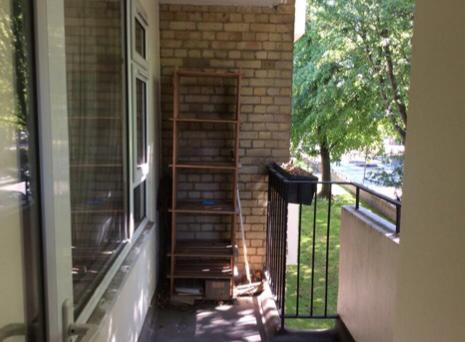
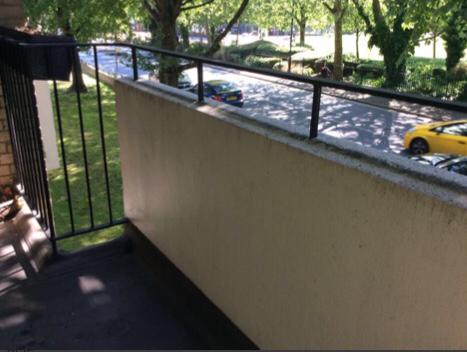
 Write a Review !
Write a Review !
