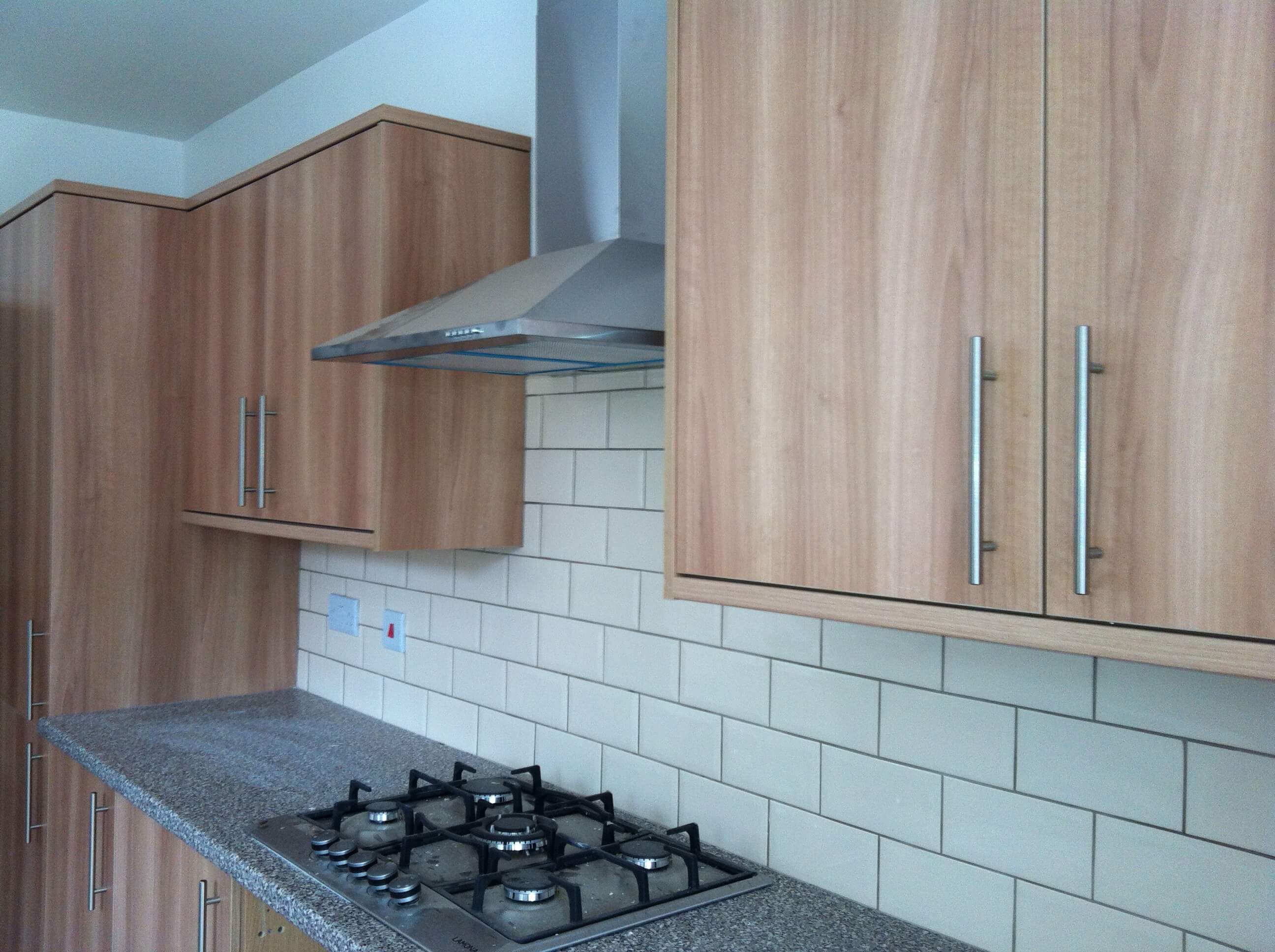Specification
Costs
Features
Location
Description
Property Description
Located in leafy Southgate on the Monkfrith Estate, this property is situated on a quiet road with access to local shops and transport, and 10 minutes walk to southgate tube station. Southgate High Road with Asda Supermarket, fusion sports centre and local shops on the high street is also close by. The New Aldi Supermarket is a short drive away with its competitative prices.
Property Features
This property is a 4 bedroom property with 2 bathrooms and a downstaris cloakroom. Entrance is via a Halls Adjoining rooms with a Large open plan kitchen dining room and seating area with bifold doors to a large patio area, garden and Office at rear of garden.
All the bathrooms are tiled with porcelin tiles from floor to ceiling with HansGhrohe shower heads and taps.
Ground Floor
Large Kitchen Diner
Living Room
Downstairs Cloakroom
Utility Room
First Floor
Double Bedroom to Front
Double Bedroom to Rear over looking Garden
Large Single Bedroom over looking Garden
Bathroom with Bath and Seperate Shower cubicle
Second Floor
Large Double Bedroom with Fitted Wardrobes
Large Shower Room
Alcove Storage


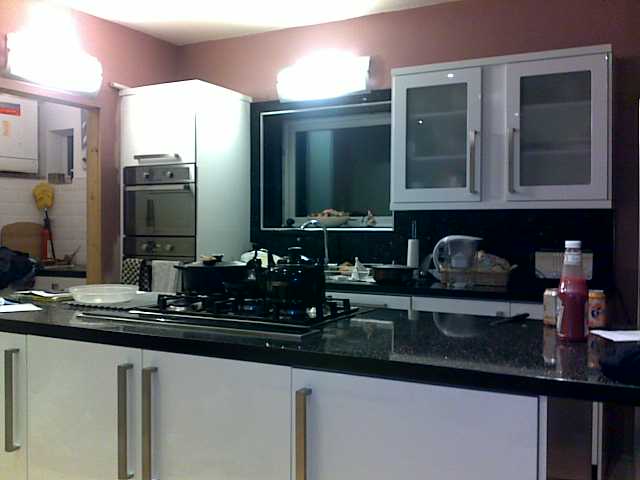
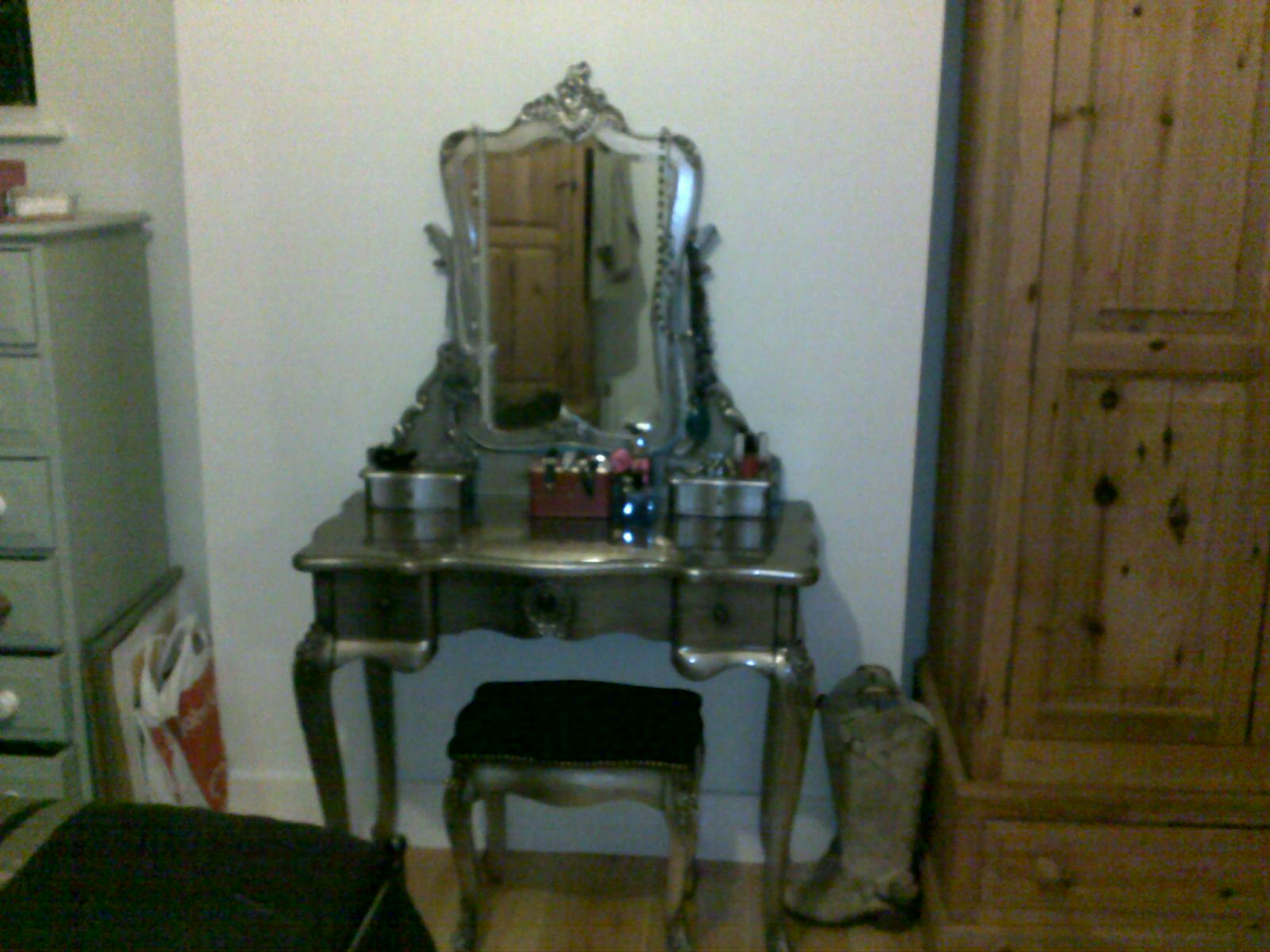
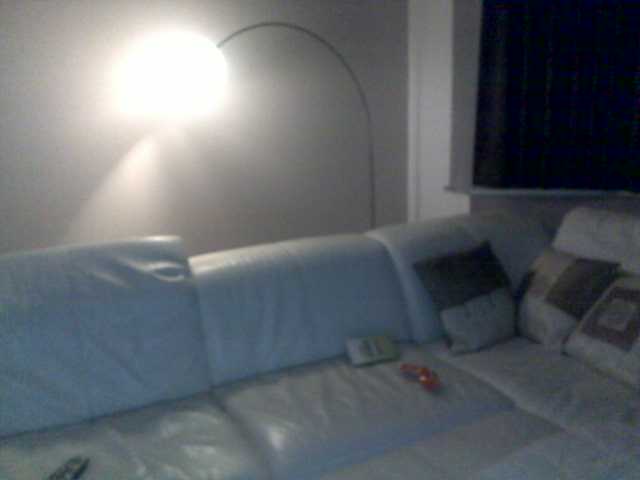
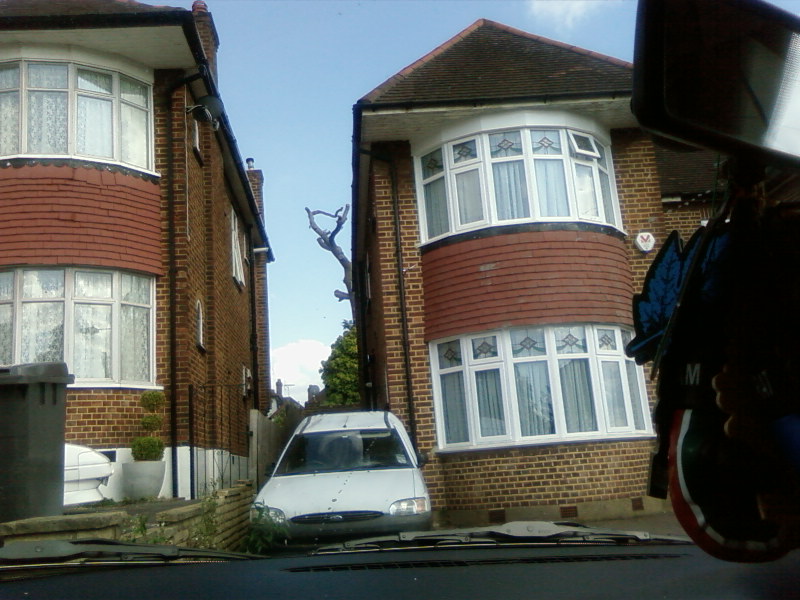
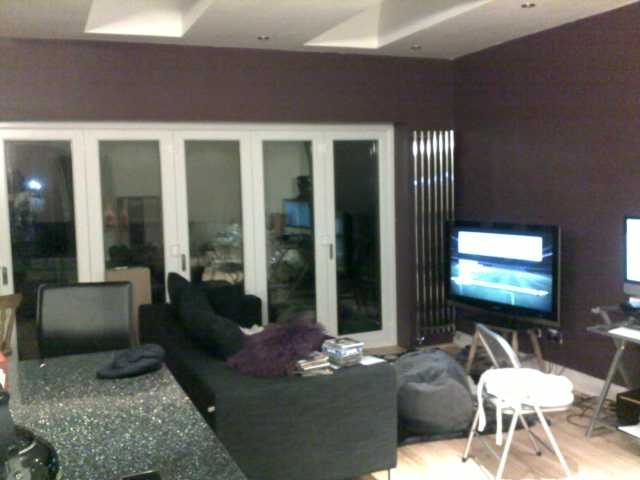
 Write a Review !
Write a Review !
